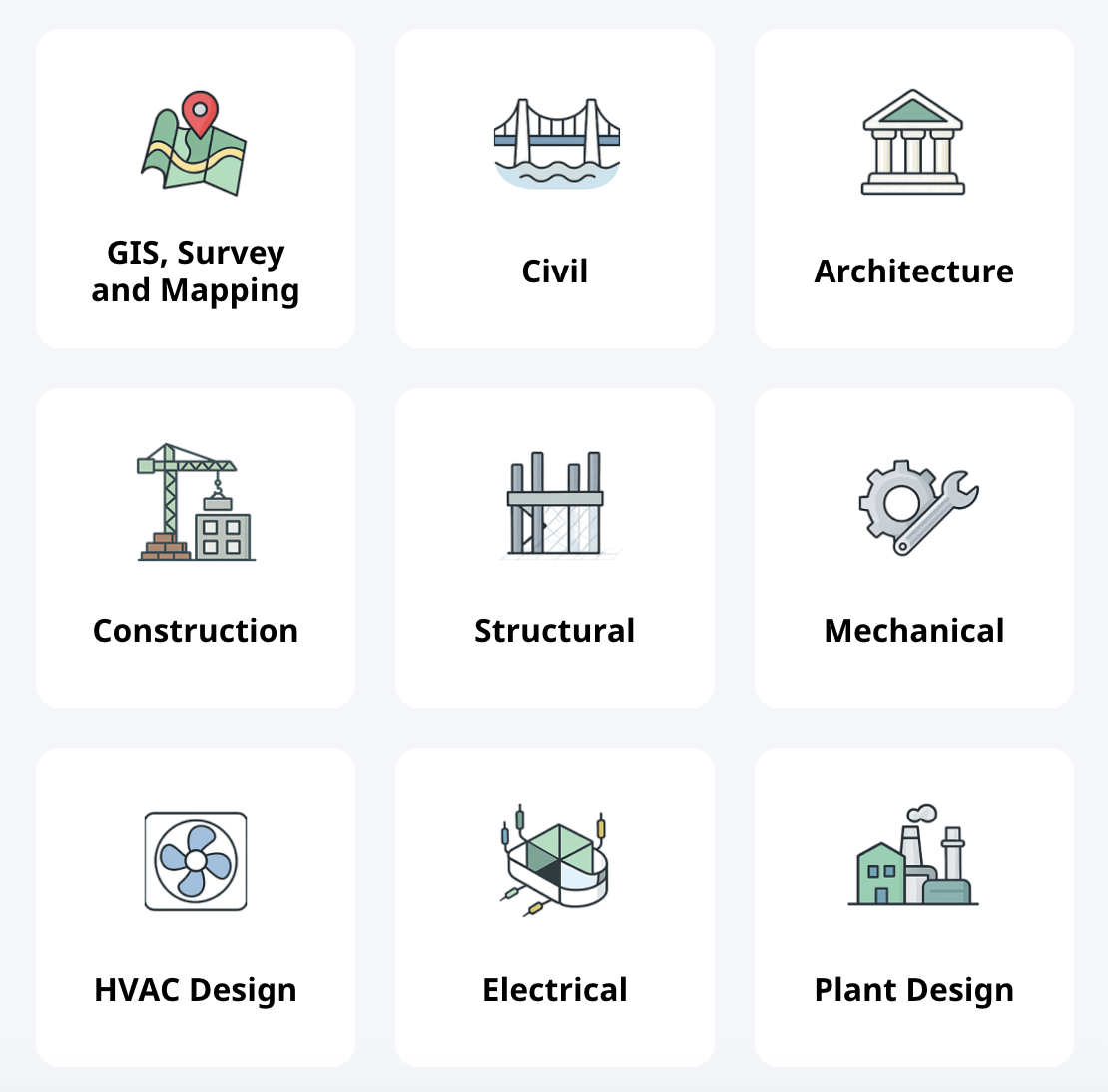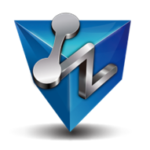ZWCAD 2026
Smart CAD Software & AutoCAD® Alternative
Fast, affordable, and fully compatible CAD software — with no forced subscriptions.
What’s ZWCAD?
Your Smarter Choice for CAD Design
ZWCAD delivers everything you need for precise 2D drafting and 3D modeling — at a fraction of the cost of AutoCAD®. Pay once, own it forever, and work seamlessly with DWG files.
Why ZWCAD?
Compatible, Efficient, and Intuitive: Get Started with ZWCAD in No Time
ZWCAD supports seamless DWG compatibility, along with various industry standard file formats. It reads, writes and saves DWG drawings directly, ensuring the highest level of compatibility when exchanging data with other CAD software.
ZWCAD offers a user-friendly interface that is instantly recognizable to CAD users, making it easy for you to start creating in no time. With a single click, you can use ZWCAD’s setting migration tool to transfer files like fonts, print configurations, hatch patterns, etc.
Base on ZWCAD's robust APIs (ZRX/Lisp/VBA/.Net), hundreds of applications are developed to make design easier for CAD professionals in the AEC and manufacturing industries. These awesome applications include Autoturn, TcpMDT, CADprofi, Spatial Manager, CSIxCAD and many more.
ZWCAD is built to speed up your whole design process, especially when you have to deal with large drawings over 100Mb. lt won't slow you down like other CAD software does, so that you can focus on designing, not waiting for your software to catch up.
Top Features
2D Drafting & 3D Modeling – All tools for any design project.
Smart Tools – Boost productivity with Smart Mouse & Voice.
Perpetual License – No recurring fees.
Lightweight & Fast – Install in minutes, run on any PC.
Flexible Customization – Adapt ZWCAD to your workflow.
Easy Sharing – Batch plot & export to PDF.
Team Collaboration – Built-in tools for smooth teamwork.


Industry Applications
-
GIS, Survey & Mapping – Precise geospatial data and mapping solutions.
-
Civil – Accurate road, bridge, and infrastructure designs.
-
Architecture – Detailed layouts for all structure types.
-
Construction – Site plans, 3D models, and documentation.
-
Structural – Safe, cost-effective structural frameworks.
-
Mechanical – Designs for machinery and components.
-
HVAC – Energy-efficient heating and cooling plans.
-
Electrical – Wiring diagrams and electrical layouts.
-
Plant Design – Optimized industrial facility layouts.
|
Milestone |
Key Highlights |
|
ZWCAD 2024 |
Faster performance (2.8×), Flexiblock, Point Cloud, MText tools, File Compare enhancements |
|
ZWCAD 2026 |
Parametric design, Smart Tool improvements, UI enhancements (toolbox), smart editing tools, and selection optimizations |
Compare Versions

Perpetual License – Own It Forever
Perpetual License
Flexible License
Flexible Upgrade
Pricing

ZWCAD Standard
- Cost-effective 2D drafting
- Powerful 2D CAD
₹43,200


ZW3D
- 2D drafting and 3D modeling
- Powerful suite
₹63,200

ZWCAD MFG
- Professional 2D/3D CAD
- Mechanical toolsets
₹76,800
They Choose ZWCAD.













why choose us?

adebeo
SKETCHUP EXPERT
For more than 10 years, Adebeo has been providing you the best services around the SketchUp software !
Adebeo Solutions Private Limited is a leading provider of specialized software solutions tailored to the Architecture, Construction, and Engineering industries. With over a decade of experience, we have earned the trust of our clients by offering a diverse range of cutting-edge Design, Drafting, and Rendering software from top-tier OEMs. Our comprehensive portfolio includes solutions that streamline workflows, enhance project accuracy, and elevate the visual appeal of architectural and engineering projects.
